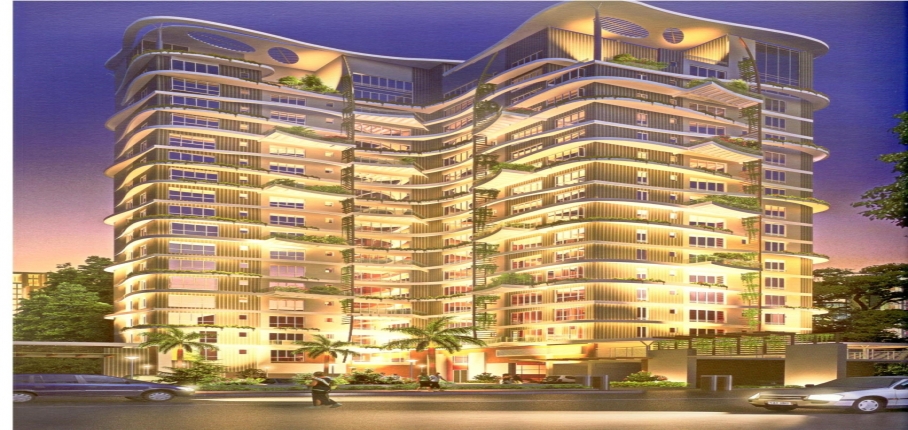Client Name:
ORBIT Group
Location:
Kolkata, West Bengal, India
BUA:
157,817 sq. ft.
Date of Inception:
Dec-11
Date of Completion:
Apr-13
Services Offered:
Project Management
Scope / Role:
PMC
Project Status:
Scope Completed.
A high end residential building comprises of (B+G+18) single tower. Plot area 55199 Sqft.Height of the building is 65.05 metre. Each floor comprises of 03 Flats of Super BUA of 3450 Sqft,3025 Sqft and 2700 Sqft. Provision of Duplex is provided at 1st/2nd, 16th/17th and 17th/18 floor. Total nos. of Flat is 47, total provision of car parking is 103 nos, 02 nos of Passenger Lift ,01 no of Stretcher Lift and Flatwise seperate Air Cooled VRF System shall be provided. Area of Lanscape Garden is 25000 Sqft with other facilities like Swimming pool at 1st Floor, Community hall, TT room, Pool room, Carrom room and Gymnasium.


