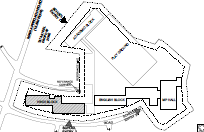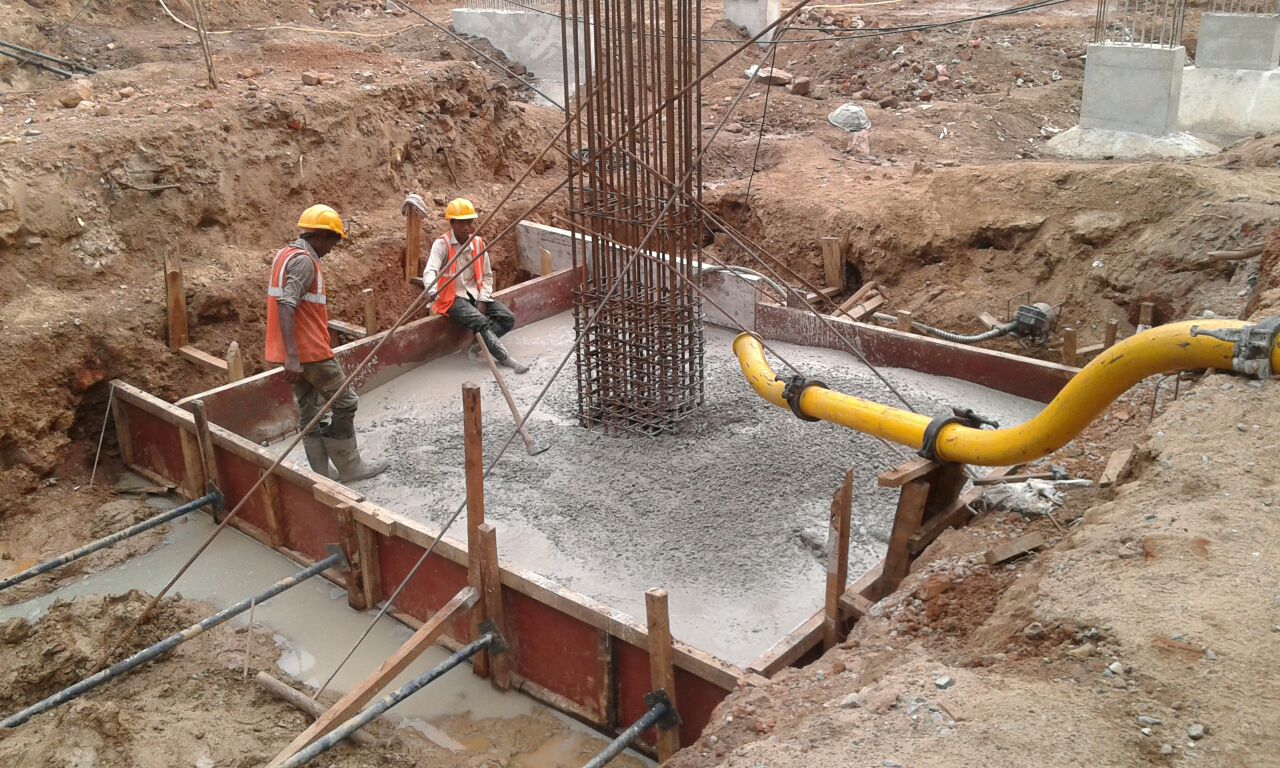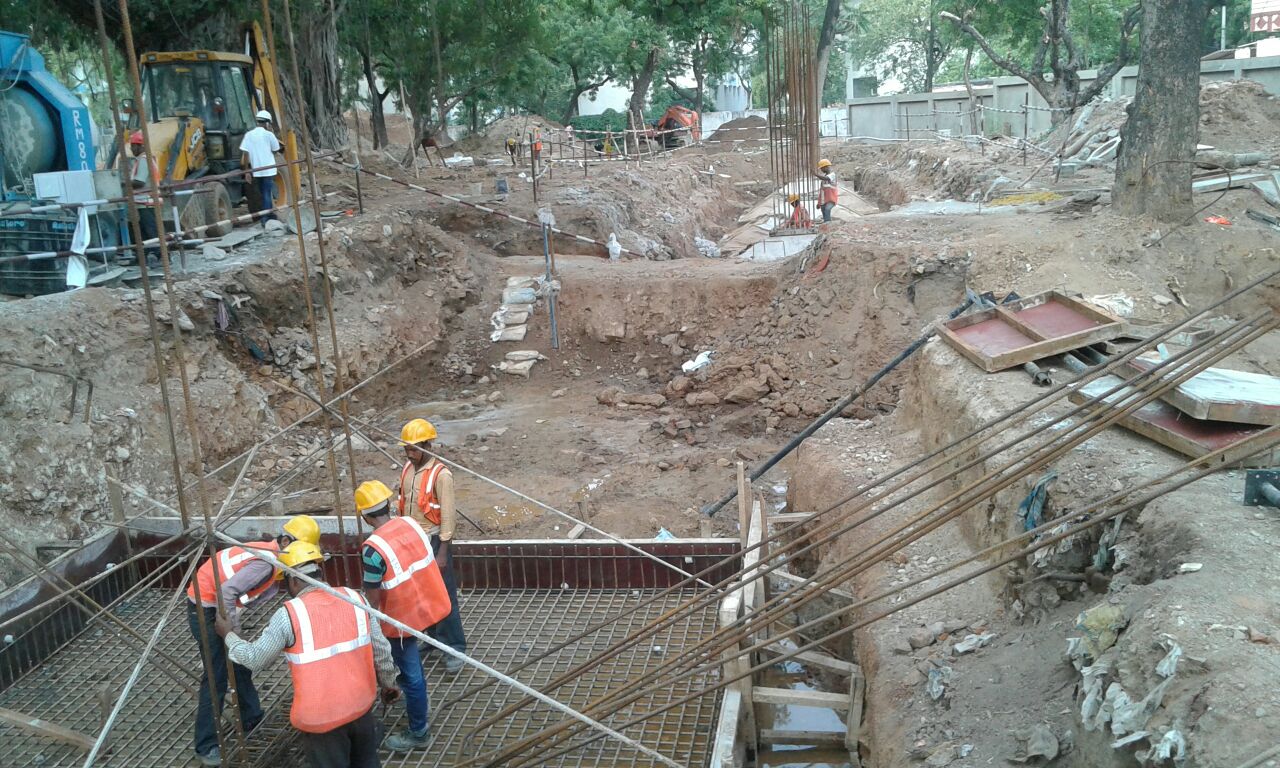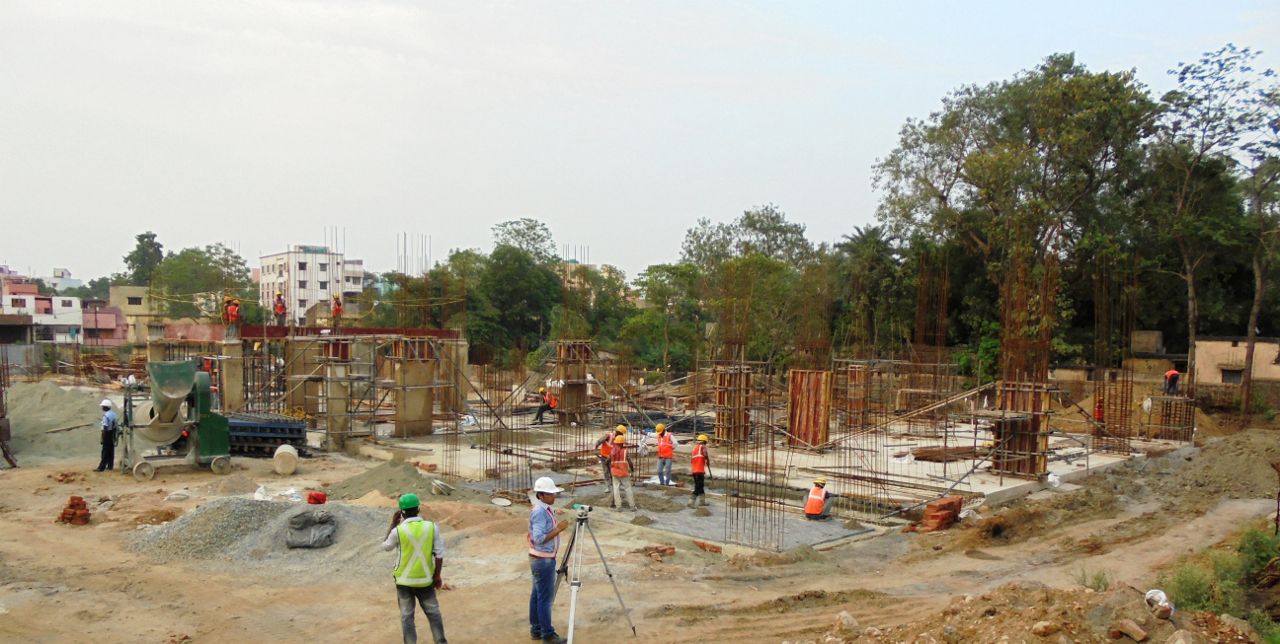KSMS & ADLS Schools, Jamshedpur
At a total of 1.2 lakhs sqft built-up area, both ADLS & KSMS are schools that are been relocated and re-built by TATA, as CSR Projects in Jamshedpur.
ADLS
The ADLS School, a G+1 structure, is comprised of 4 blocks, including the Academic Block, the Samajam Block, the Multi-purpose Hall and the Caretaker’s unit. The blocks sprawl across a vast, but irregularly shaped site. The typical blocks have a design that follows a L-shaped layout with a central open corridor lined with classrooms on both sides.
The project was recently inaugurated with much enthusiasm (as also reported in the local press -- http://www.avenuemail.in/jamshedpur/groundbreaking-ceremony-held-for-new-adls-school-campus-in-kadma/76562/) and is presently ongoing at site.

SITE PLAN


KSMS
KSMS on the other hand has a more compacted school layout, with all the classrooms wrapped around two big open courtyards. Larger classrooms, and a focus on upgraded facilities are the USPs of this particular project. Having essentially an inward-looking design concept, the school is a three-storied structure.
As the Design Peer Review and Project Management Consultant for both projects, Masters Design Studio has contributed extensively to the design development and standardisation.

By Amrita Chowdhury


